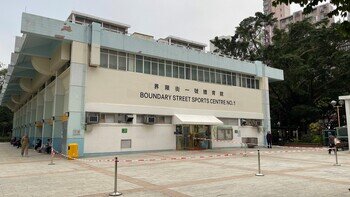Sai Yee Street / Flower Market Road Development Scheme (YTM-013)
- Location
- The Scheme comprises 6 sites (refer to Site Plan): (i) Site A1 - broadly bounded by the existing buildings, Sai Yee Street to the east, Prince Edward Road West to the south and Fa Yuen Street to the west; (ii) Site A2 - broadly bounded by existing buildings and Yuen Ngai Street to the east; (iii) Site A3 - broadly bounded by existing buildings and Yuen Ngai Street to the west; (iv) Site A4 - broadly bounded by existing buildings and Flower Market Road to the north; (v) Site A5 - broadly bounded by existing buildings and Flower Market Road to the north; and (vi) Site B - broadly bounded by Sai Yee Street to the west, Boundary Street to the north, Mong Kok Stadium to the east and Flower Market Road to the south.
- Area
- About 29,315 sq.m
- Affected buildings
- About 31 street nos. of buildings
- Affected population
- About 360 persons
- Affected property interests
- About 191 interests
- Affected households
- About 150 households
Project Development Information
| Total GFA | About 104,000 sq.m. |
| Residential GFA | About 75,400 sq.m. |
Project Status
The Government Gazette for the commencement of the Development Scheme (“the Project”) was first published on 15 March 2024 and a freezing survey was conducted within the Project on the same day.
According to section 25 of Urban Renewal Authority Ordinance, the Urban Renewal Authority (“URA”) submitted a draft Development Scheme Plan (“DSP”) of the Project, including the Stage 1 and Stage 2 of Social Impact Assessment (“SIA”) Reports to the Town Planning Board (“TPB”) for consideration.
On 23 August 2024, the TPB published in the Government Gazette that the draft DSP was exhibited for public inspection according to section 5 of Town Planning Ordinance. On 8, 9 and 17 January 2025, the TPB conducted meetings to consider the representations received on the draft DSP during the public inspection period.
The Chief Executive in Council (“CE in C”) approved the draft DSP of the Project on 8 April 2025 and published its decision in the Government Gazette on 17 April 2025. The approved DSP no. S/K3/URA5/2 of the Project was exhibited for public inspection on the same day.
The statutory planning procedures for the Project have been completed.
Project Programme
Project commenced in March 2024.
Targeted completion by 2035/2036.
Proposed Redevelopment
In order to implement the recommendations of the District Study for Yau Ma Tei and Mong Kok (“YMDS”) and to commence the redevelopment at “Nullah Road Urban Waterway” in Mong Kok East, the URA commenced the Project under section 25 of the URAO as the first implementation of a project proposed under the recommendations of the Master Urban Renewal Concept Plan (“MRCP”) as devised from YMDS.
Through replanning and restructuring of land uses, the key planning objectives and proposals of the Project includes:
- Create a “Waterway Park” as an iconic green hub with blue-green features to form as part of the Mong Kok East – Nullah Road Urban Waterway Development Node (“Nullah Road DN”) to steer urban regeneration.
- Shape the Waterway Park as a “connector” to integrate and create synergies with the proposed development and nearby facilities; and incorporation of colourful landscape design theme to facilitate it as a “flower viewing hotspot” to echo with 2023 Policy Address’s directive of the “Shining City Project”.
- Re-provide/ upgrade/ provide new GIC/ recreation/ sports facilities within the multi-purpose complex building (subject to timely confirmation of funding availability and operational arrangement of the relevant Government Bureaux/ Departments) to better utilize land resources and echo with the “Single Site, Multiple Use” initiative.
- Provide an underground public vehicle park in addition to ancillary parking facilities to address district’s parking and loading/ unloading demand; provide new pedestrian connections to enhance walkability and accessibility; and promote the “Park n’ Walk” concept as advocated in the YMDS.
- Redevelop existing aged buildings and GIC facilities into quality mixed-used development to generate more housing supply and planning gains.
- Provide new retail space and ground floor retail frontage to reinforce the street vibrancy and provide room for expansion of Flower Market precinct.
- Adopt an “integrated approach” for 4R urban renewal initiatives, including to reshape the back lanes as the “Third Street” of the Flower Market precinct through separate rehabilitation/ revitalisation initiatives, to enhance walking environment and reinforce local characters of Flower Market.
The Project may also include other facilities and uses as required or approved by the TPB.

